|
The Heatherglen subdivision in Shawnee, KS has announced its latest model is complete! Heatherglen is a maintenance-provided community tucked away in the beautiful rolling hills of Shawnee. Each lot features incredible views and most back up to plenty of treed and green space. The latest model features 4 bedrooms and 3 bathrooms on a private lot with solid wood floors throughout, a walk-in pantry, and a wall of glass in back with two decks that back to acres of trees & green space. Built with the modern homeowner in mind, this home has it all. Moffitt Built's tradition of building quality functional homes continues in this latest home. We're so proud of this project and can't wait to see the new happy homeowners enjoy it for years to come.
5 Comments
We've said it before, but staying on top of home maintenance regularly can save you a whole lot of trouble, time, and money in the long run! Maintaining both projects and systems in your home on a weekly, monthly, or quarterly basis can prevent problems, errors, and neglect. Building a new home can also help keep regular maintenance time and costs down. If low maintenance is a priority, then having a new home built is a great choice. In a 2014 study by the National Association of Homebuilders, 73 percent of new homeowners reported average monthly maintenance expenses just one-fourth (25 percent) of those reported by owners of older homes. But while it’s relatively affordable to keep a new home in good working condition, proper and regular maintenance is critical! Read more in the Moffitt Built monthly newsletter.
We have always held a soft spot for the classic American Bungalow - a detached one or one-and-a-half-story house with broad eaves, an open porch, and design details in the Arts and Crafts style. Though many other Bungalow styles have emerged over the years, the term most often describes homes with a wide porch as the main design feature. Craftsman Bungalows, West Coast Bungalows, and Swiss Chalet Bungalows all have a few things in common: the wide porch, a connection to the Arts and Crafts movement, and an efficient floorplan. As Builders, what piques our interest most, is the origin of the style. This article does a fantastic job detailing the emergence of the Bungalow, how it evolved, and what it means for today's architects and homeowners. Below, photos of a few of our favorites from legendary architects Frank Lloyd Wright and Greene & Greene.
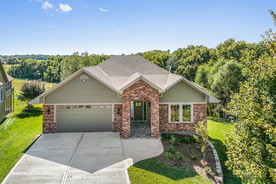 The latest Moffitt Built undertaking has been completed! We're proud to show you the finished product located on a golf course lot in Drumm Farms in Independence, MO. With this property, the homeowner's goal was to capture the ambience of a golf course setting. With this in mind, the first thing we did was incorporate an 8' x 16' Anderson window wall across the back of the home and then opened this to a fully covered and enclosed 500 square-foot porch/deck. This window wall was placed where a fireplace had previously existed, so the debate was whether or not to install a fireplace elsewhere or to remove it entirely. In the end, we incorporated a unique media center on the adjacent wall instead. This home is one of only a handful of custom homes we have built without a fireplace but this allowed the golf course view as one enters the house looking straight to the rear, while the entertainment center is viewed directly from the cook's kitchen. We heightened the family room ceilings to allow more light and were able to incorporate a beautiful custom checkerboard trimmed ceiling pattern. To accomplish this, we built up four pieces of molding using one by six and cove mold material. The owner had purchased an Italian painted tile tapestry, which we placed on the opposite wall as one descends the stairway to the light airy 10' walkout basement. Our old-school tile-setters created a beautiful frame using a pearl marbled tile rope, that would serve to highlight the homeowner's Roman countryside tile tapestry. To take advantage of the Southern exposure and the views, we incorporated extended overhangs to allow solar heat gain in the Winter and shaded interior spaces in the Summer. The customer requested an aging-in-place design, so all door openings are ADA compliant, with appropriate radii and all access points from the garage throughout the house, including the shower, have zero entries. The cook's kitchen, and let us tell you, this customer is indeed a seasoned chef, was custom designed and built by two brothers who are Old World cabinet makers! Flush mount soft close drawers, dovetail wood work, and hidden hardware included - all the bells & whistles are here! The homeowner suite has private access to the 500 square-foot deck/porch overlooking the golf course. This was very important as the owner is an avid golfer and fan, and this access allows him morning deck views directly from his private owner suite.
To allow an easy living lifestyle, we incorporated the laundry into the walk-in master closet. This enabled us to create a very large pantry off the kitchen, where the laundry room would typically be. Since our owner is an empty-nester who enjoys entertaining and family visits, we created a wonderful guest suite and additional lower level guest suites overlooking the golf course. Lastly, for our wine connoisseur homeowner, we were able to create a glass-fronted wine cellar easily viewed from the lower level entertainment area. It was such a pleasure working with the homeowner on this project and we can only hope that many years of enjoyment will come from this home sweet home. The exterior and the yard of your home are the first thing people see. Friends, family, guests, and eventually, potential buyers can get a first impression of your home just from the landscaping design. As builders, it's important for us to not only make sure that the homeowner's vision is executed but that the landscaping complements the design of the home and the neighborhood. We work tirelessly with our landscape team to essentially "build" a yard that's impressive, clean, and inviting. These days, with the popularity of indoor/outdoor living, the landscape design has taken a new turn and has become integrated with the daily living areas. It's become a seamless integral part of the home itself. Having been in the business for so long, we have loyal designers we can trust to execute our vision and we also work with trusted local nurseries to supply us with the best quality and high value plants that will perform well. Click here to read more about the importance of proper landscape design.
No matter how much you plan ahead, it always seems like there's never enough storage space in your home. Storage space is a tricky element to plan out and generally, there's always that one room in the house where you think about the many storage possibilities you should have thought of prior to building. Whether you're building anew or remodeling your current space, keep in mind these clever and functional ways to create more storage space in the bathroom. Usually smaller in scope, bathrooms are spaces where storage space is essential but where you need to be creative in generating that extra storage space. Thinking outside of the box with built-ins, hanging storage, and recessed walls, you can make better use of your space and keep a fully functional, sightly, and organized handle on your stored goods.
There's a new Master in town and it's bigger and more glamorous than before. The Master Bath is quickly becoming more than a bath, but a haven. Homeowners are building both new and remodeling old Master baths in a lavish and exorbitant way. These days it's not uncommon to find pricy and exclusive shower features, built-in bathroom appliances, and even lounge areas in the Master bath. In fact, so many amenities are being showcased in the Master bath that they are often nearly as large as the Master bedroom itself. Master baths with expansive and breathtaking views also make the space more inviting. With new technology from heated floors to hidden LED lighting, the possibilities are endless in creating a 'liveable' bathroom space. Take a peek at some of the Master baths sure to leave you thirsty for more.
Considering remodeling your home? Debating about whether to remodel your current home or buy a new one? Take into account every detail from budget to timeline to help you make an informed decision. Houzz surveyed 120,000 registered users whose responses may help you understand what to expect and how your renovation might play out. The first thing to remember is to be prepared; for anything. This includes paying premium for expensive taste, straying from your timeline, and experiencing various hiccups along the way. Also note that some of the best home renovation projects are kitchen and bathroom remodels. These rooms can very quickly feel outdated but can sometimes very simply be revived AND add value to your home - all good for resale! Read through the interesting findings from the survey which also details spending per square foot, the most common remodels, how remodels are often funded, and the benefits of a quality remodel.
We've made mention of just how important doors in your home can be and the implications they provide - giving rooms a certain character and inviting guests and loved ones into your various living areas. Salvaged doors can especially bring a certain unique character element to your home and can add color and personality to otherwise neutral areas. Salvaged doors can be a great way to lend a design focal point to a room or act as a starting point for schematic themes in a space. Not to mention, it's a great way to recycle old or unused material and breathe new life into a piece. In fact, a salvaged door has a variety of uses from a wall hanging to a coffee table. So, take a chance on a family heirloom or at your local flea market to see what kind of treasures you can find to add your very own touch of personality to your home.
The advantages of building a custom home go beyond the obvious: a custom home built by a professional builder offers performance benefits that only a new home can. These hidden benefits are as crucial to the homeowners’ ultimate happiness as the design, if not more so. Many of these benefits are the happy offspring of the drive to save energy.
In recent years, energy-efficient details have become standard and are mandated by many building codes, which as a result, has raised the quality baseline for all new construction. Most professional custom builders go well beyond this baseline. We work with designers and use the latest software to analyze how the thousands of items that go into your home will determine its performance, and we hire employees and subcontractors who will do the job right. A new home also provides a certain peace of mind and confidence that everything in the home will work the way it’s supposed to for years to come. That’s why we use proven products with good warranties, along with highly skilled installers. In fact, a lot of people build new homes for the same reason they buy new cars: to avoid unexpected, costly repairs. Read more in our latest e-newsletter about why building a custom home goes beyond the benefits of your dream kitchen or the ultimate in your luxury Master suite. |
AuthorMoffitt Built is committed to providing you with information, lessons, and tips to make your homeowning and homebuying experience pleasant and easy. Archives
February 2017
Categories
All
|

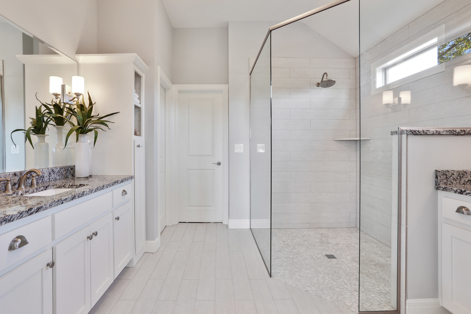
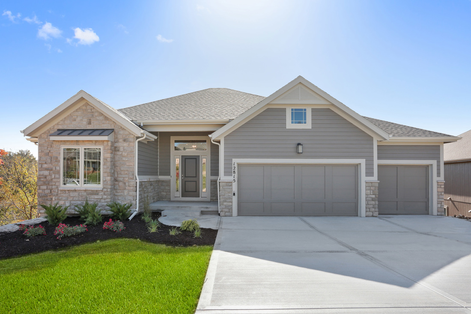
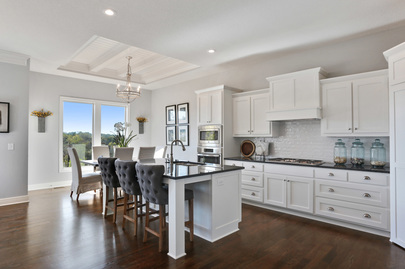
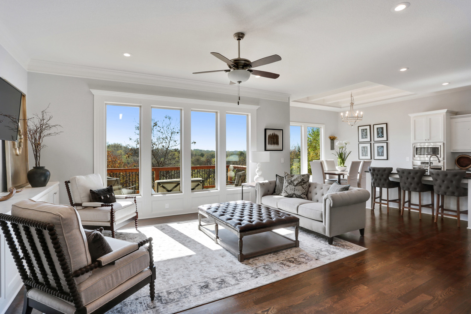
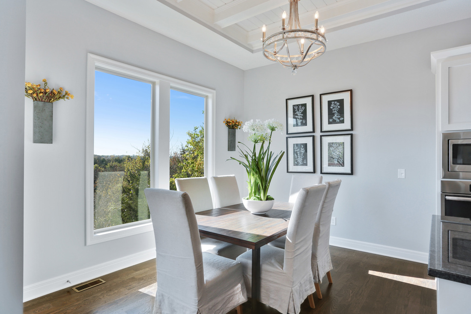
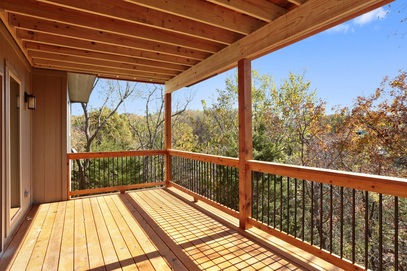
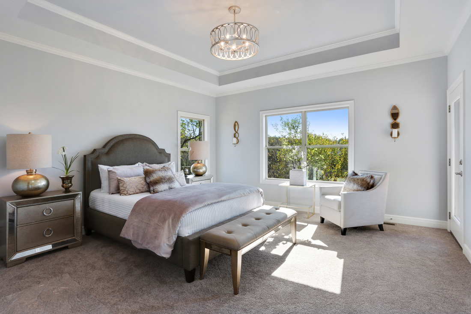
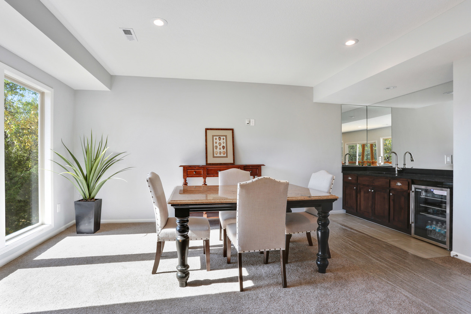
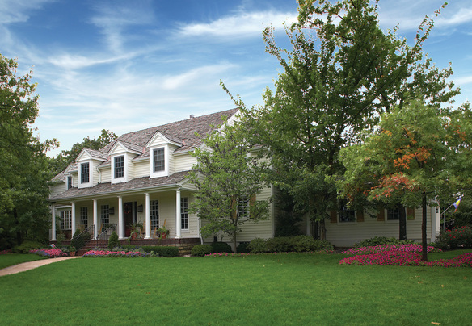
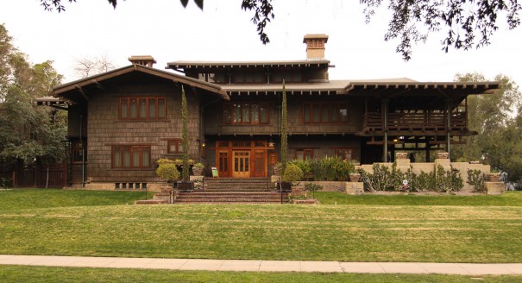
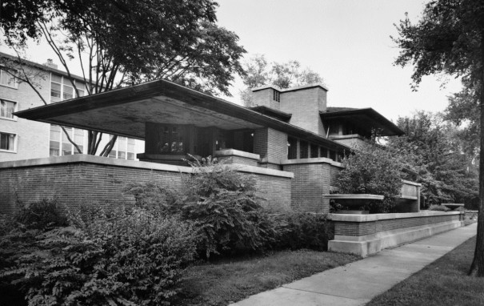
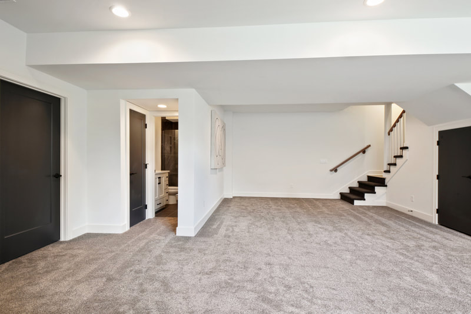
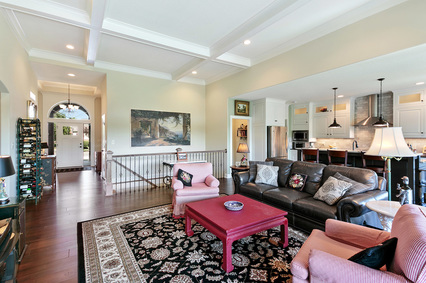
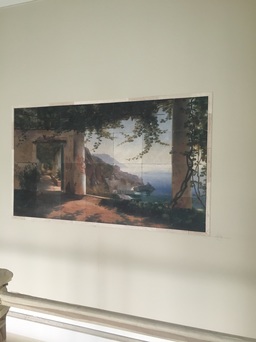
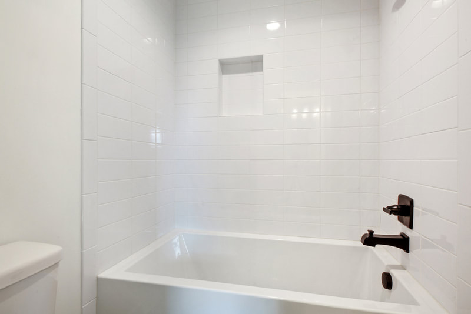
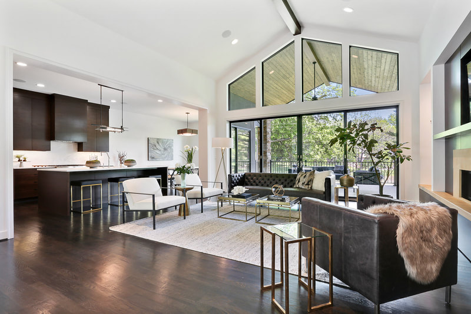
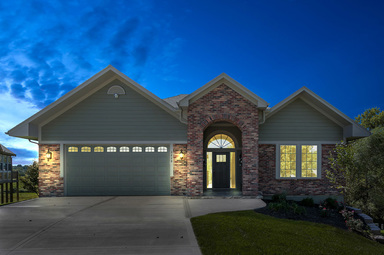
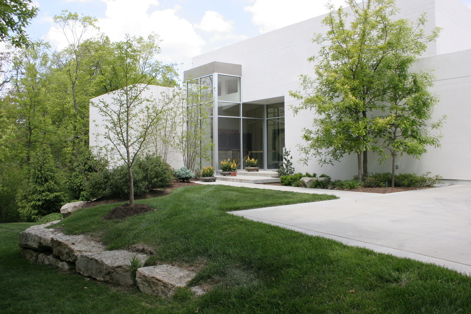
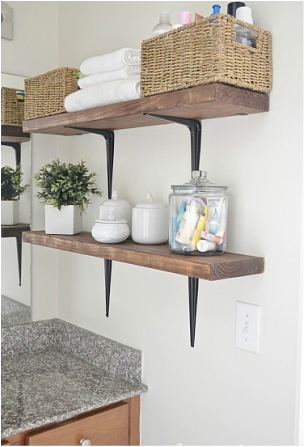
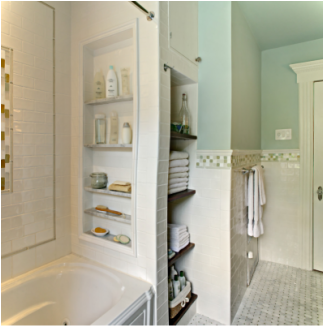
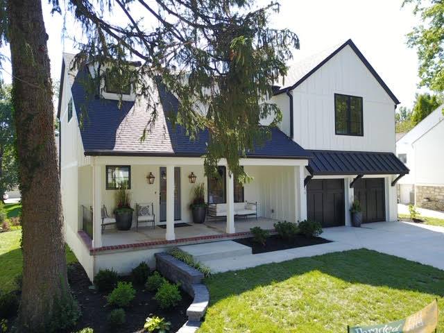
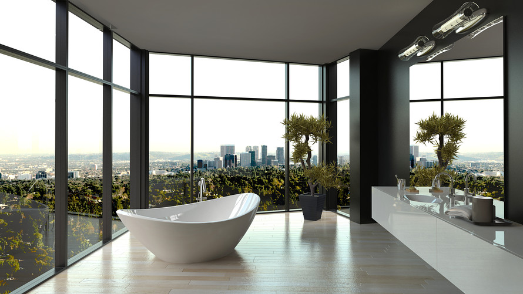
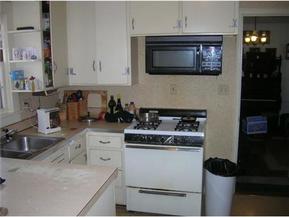
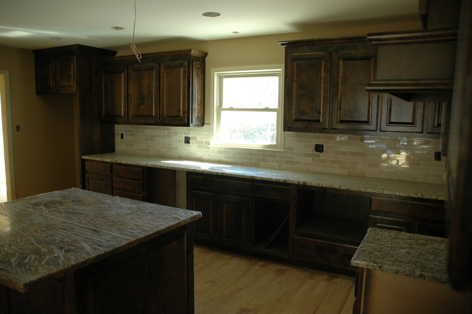
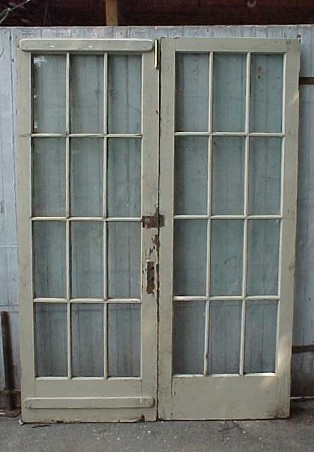
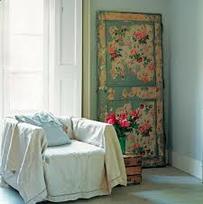
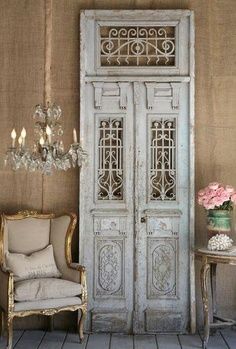
 RSS Feed
RSS Feed