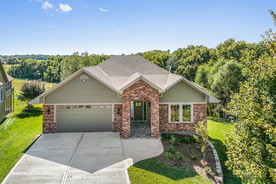
We heightened the family room ceilings to allow more light and were able to incorporate a beautiful custom checkerboard trimmed ceiling pattern. To accomplish this, we built up four pieces of molding using one by six and cove mold material.
The customer requested an aging-in-place design, so all door openings are ADA compliant, with appropriate radii and all access points from the garage throughout the house, including the shower, have zero entries.
To allow an easy living lifestyle, we incorporated the laundry into the walk-in master closet. This enabled us to create a very large pantry off the kitchen, where the laundry room would typically be.
Since our owner is an empty-nester who enjoys entertaining and family visits, we created a wonderful guest suite and additional lower level guest suites overlooking the golf course.
Lastly, for our wine connoisseur homeowner, we were able to create a glass-fronted wine cellar easily viewed from the lower level entertainment area.
It was such a pleasure working with the homeowner on this project and we can only hope that many years of enjoyment will come from this home sweet home.

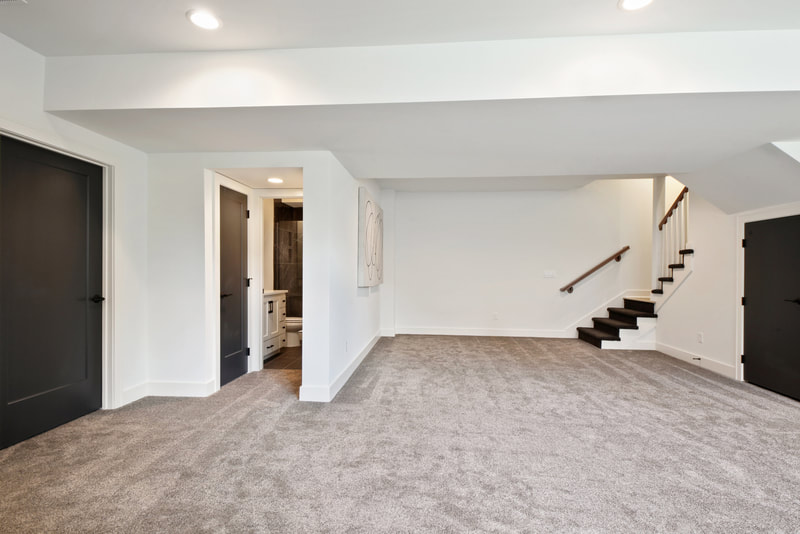
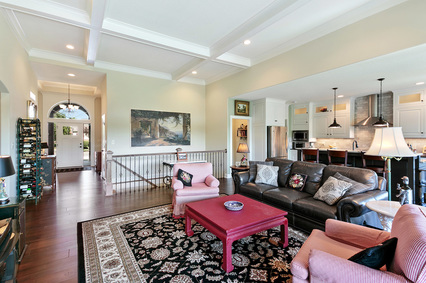
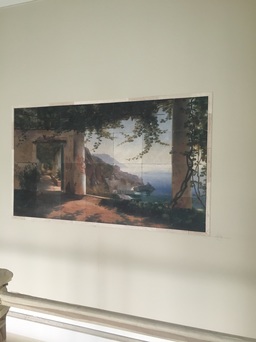
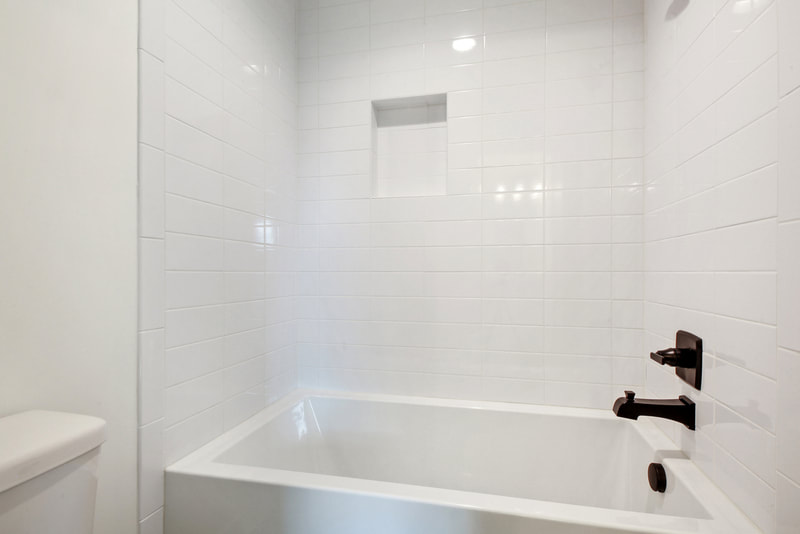
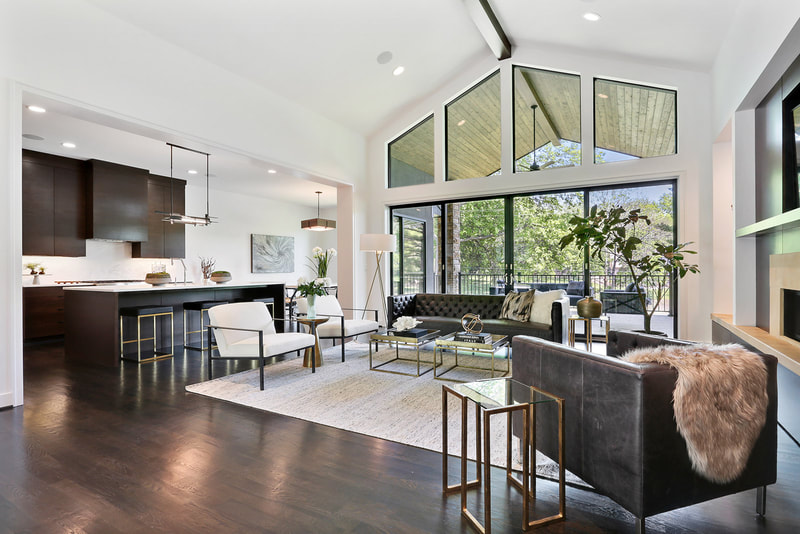
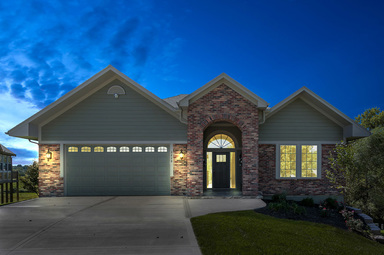
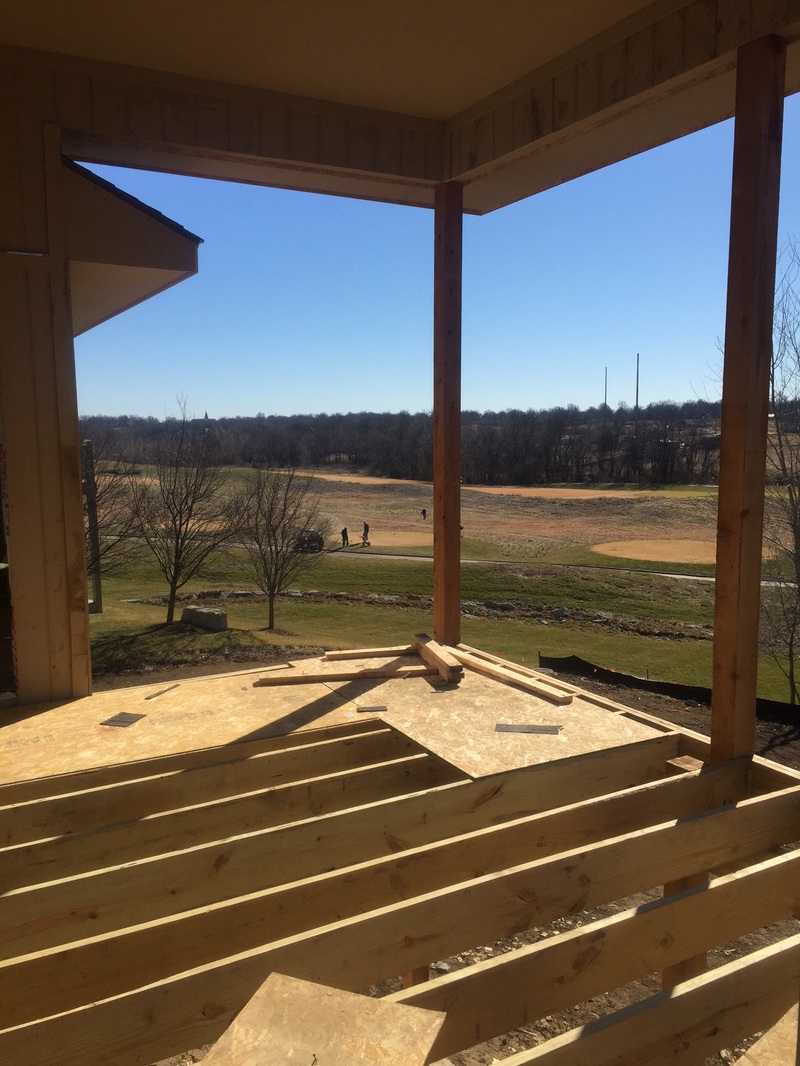
 RSS Feed
RSS Feed