|
We have always held a soft spot for the classic American Bungalow - a detached one or one-and-a-half-story house with broad eaves, an open porch, and design details in the Arts and Crafts style. Though many other Bungalow styles have emerged over the years, the term most often describes homes with a wide porch as the main design feature. Craftsman Bungalows, West Coast Bungalows, and Swiss Chalet Bungalows all have a few things in common: the wide porch, a connection to the Arts and Crafts movement, and an efficient floorplan. As Builders, what piques our interest most, is the origin of the style. This article does a fantastic job detailing the emergence of the Bungalow, how it evolved, and what it means for today's architects and homeowners. Below, photos of a few of our favorites from legendary architects Frank Lloyd Wright and Greene & Greene.
2 Comments
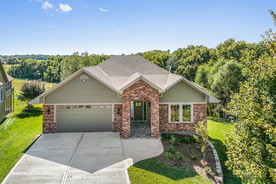 The latest Moffitt Built undertaking has been completed! We're proud to show you the finished product located on a golf course lot in Drumm Farms in Independence, MO. With this property, the homeowner's goal was to capture the ambience of a golf course setting. With this in mind, the first thing we did was incorporate an 8' x 16' Anderson window wall across the back of the home and then opened this to a fully covered and enclosed 500 square-foot porch/deck. This window wall was placed where a fireplace had previously existed, so the debate was whether or not to install a fireplace elsewhere or to remove it entirely. In the end, we incorporated a unique media center on the adjacent wall instead. This home is one of only a handful of custom homes we have built without a fireplace but this allowed the golf course view as one enters the house looking straight to the rear, while the entertainment center is viewed directly from the cook's kitchen. We heightened the family room ceilings to allow more light and were able to incorporate a beautiful custom checkerboard trimmed ceiling pattern. To accomplish this, we built up four pieces of molding using one by six and cove mold material. The owner had purchased an Italian painted tile tapestry, which we placed on the opposite wall as one descends the stairway to the light airy 10' walkout basement. Our old-school tile-setters created a beautiful frame using a pearl marbled tile rope, that would serve to highlight the homeowner's Roman countryside tile tapestry. To take advantage of the Southern exposure and the views, we incorporated extended overhangs to allow solar heat gain in the Winter and shaded interior spaces in the Summer. The customer requested an aging-in-place design, so all door openings are ADA compliant, with appropriate radii and all access points from the garage throughout the house, including the shower, have zero entries. The cook's kitchen, and let us tell you, this customer is indeed a seasoned chef, was custom designed and built by two brothers who are Old World cabinet makers! Flush mount soft close drawers, dovetail wood work, and hidden hardware included - all the bells & whistles are here! The homeowner suite has private access to the 500 square-foot deck/porch overlooking the golf course. This was very important as the owner is an avid golfer and fan, and this access allows him morning deck views directly from his private owner suite.
To allow an easy living lifestyle, we incorporated the laundry into the walk-in master closet. This enabled us to create a very large pantry off the kitchen, where the laundry room would typically be. Since our owner is an empty-nester who enjoys entertaining and family visits, we created a wonderful guest suite and additional lower level guest suites overlooking the golf course. Lastly, for our wine connoisseur homeowner, we were able to create a glass-fronted wine cellar easily viewed from the lower level entertainment area. It was such a pleasure working with the homeowner on this project and we can only hope that many years of enjoyment will come from this home sweet home. |
AuthorMoffitt Built is committed to providing you with information, lessons, and tips to make your homeowning and homebuying experience pleasant and easy. Archives
February 2017
Categories
All
|

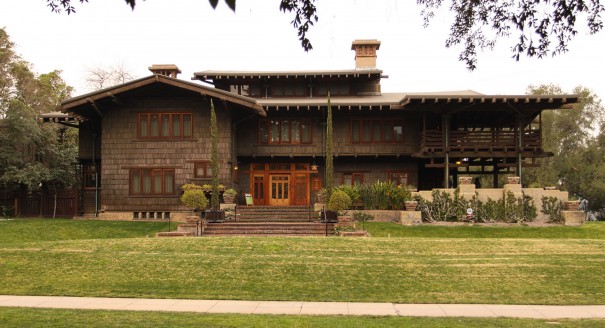
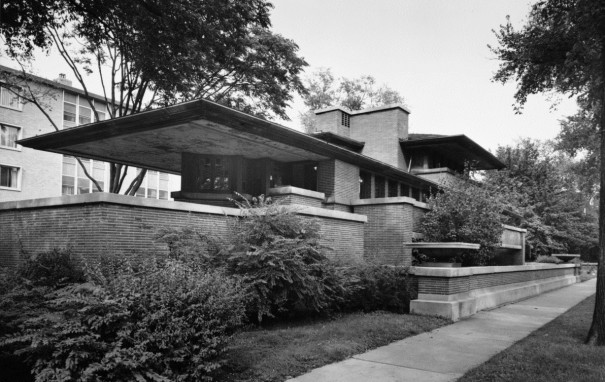
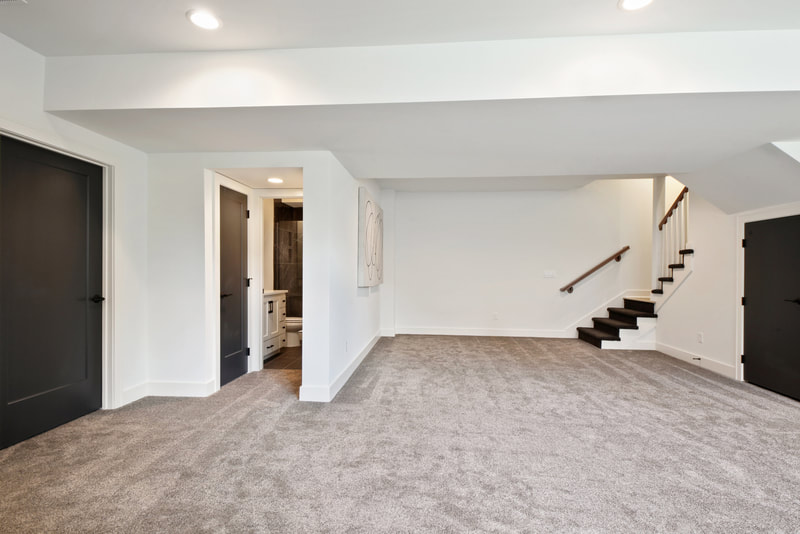
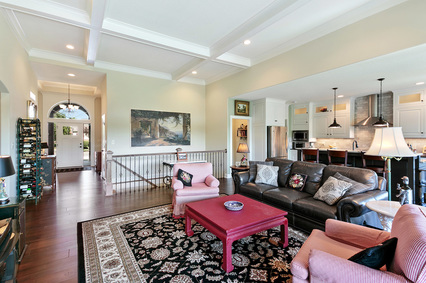
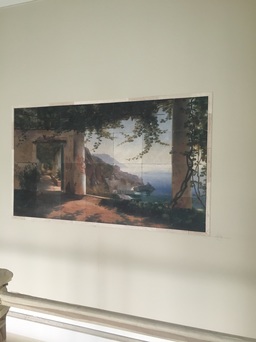
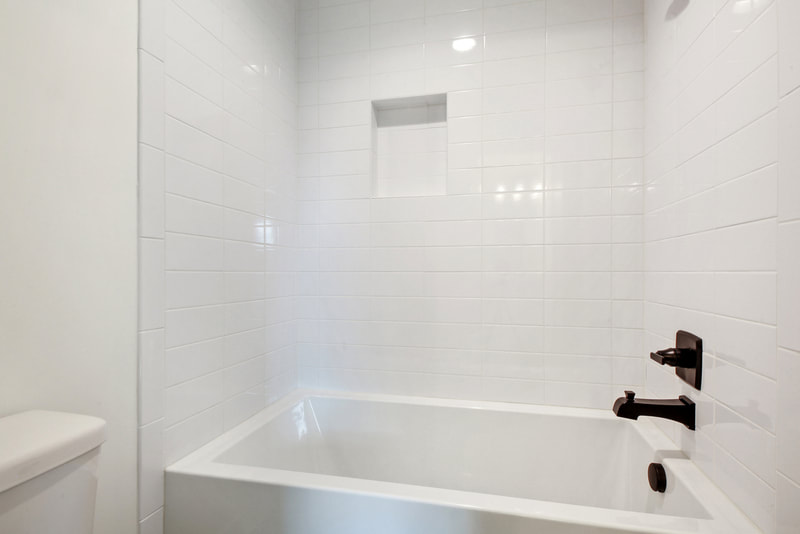
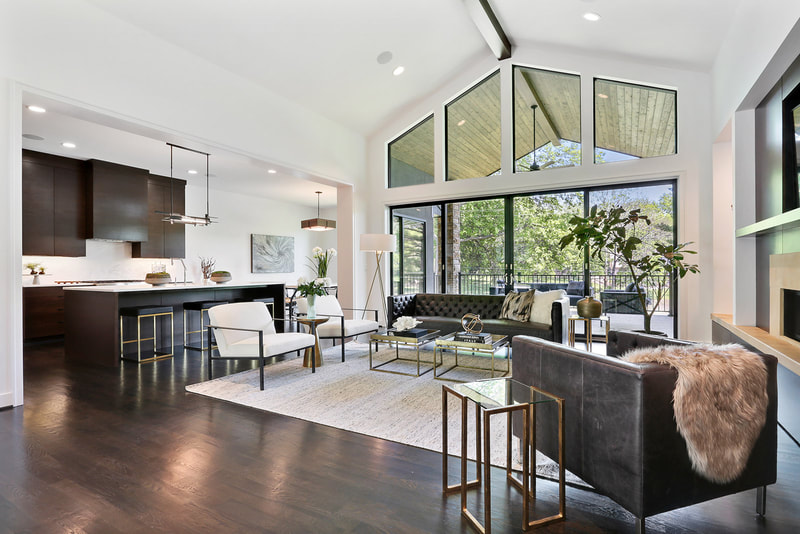
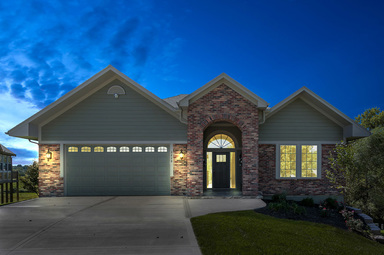
 RSS Feed
RSS Feed